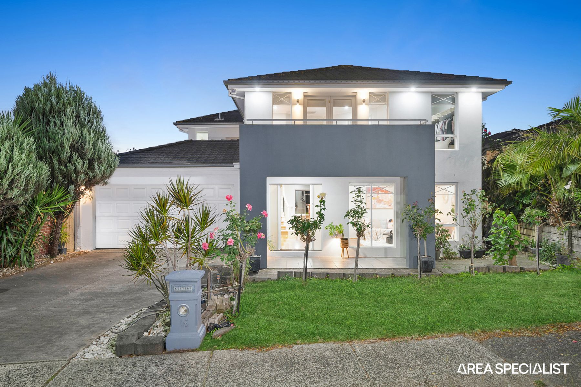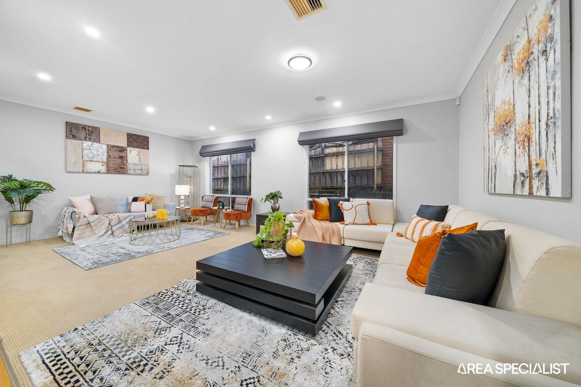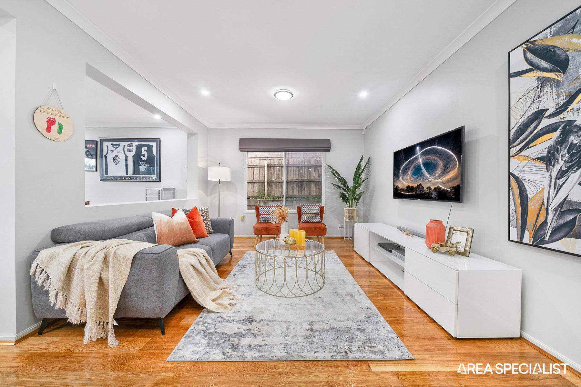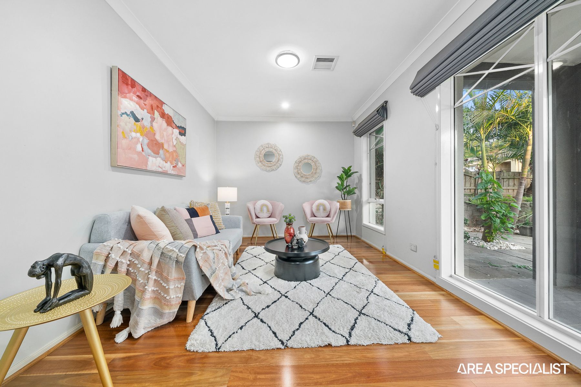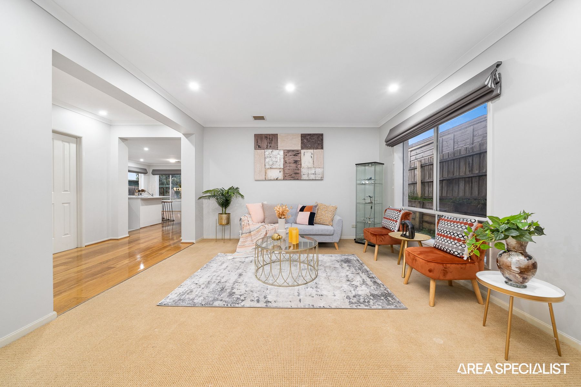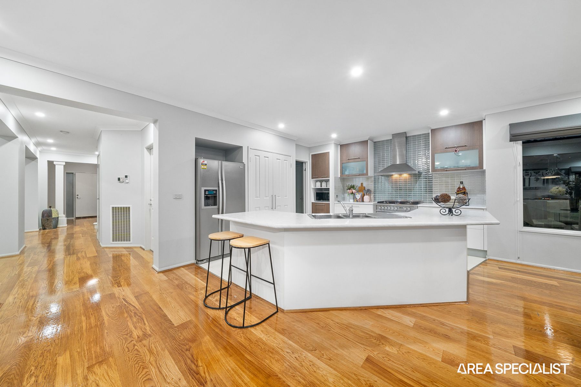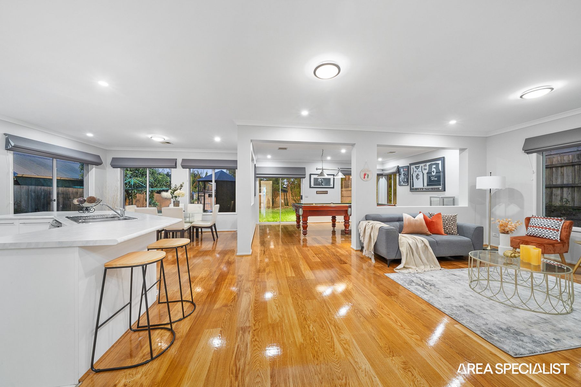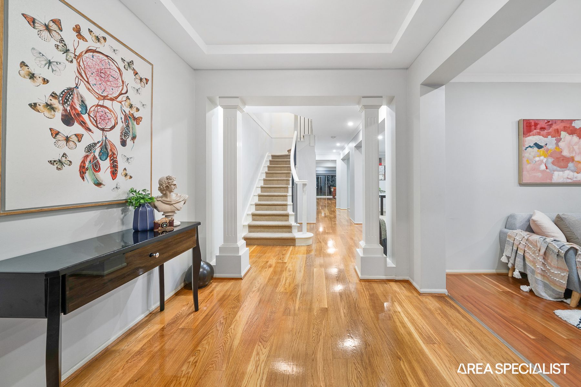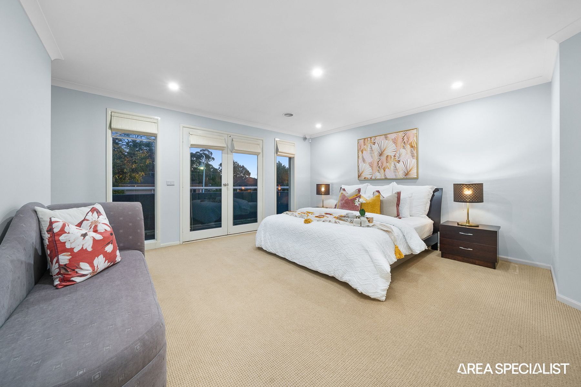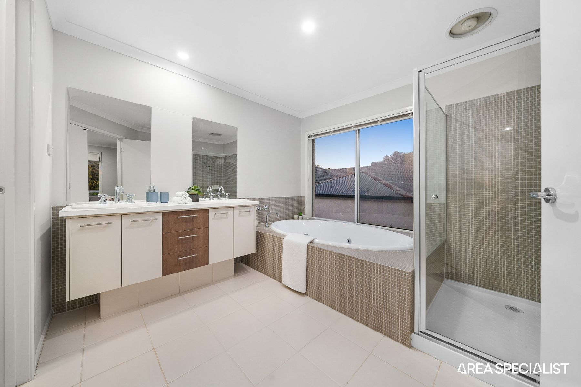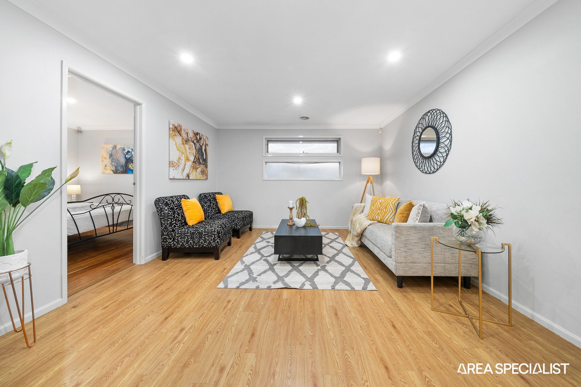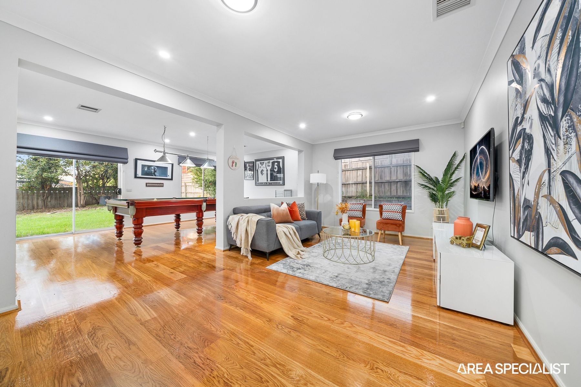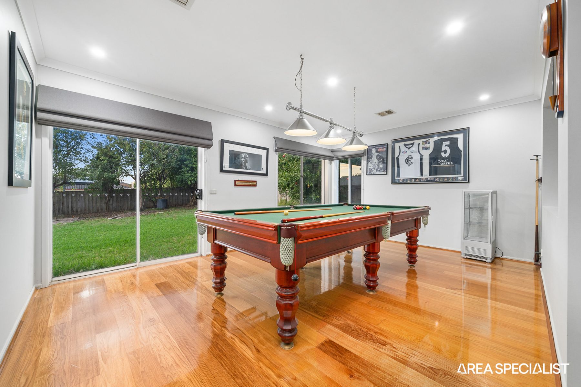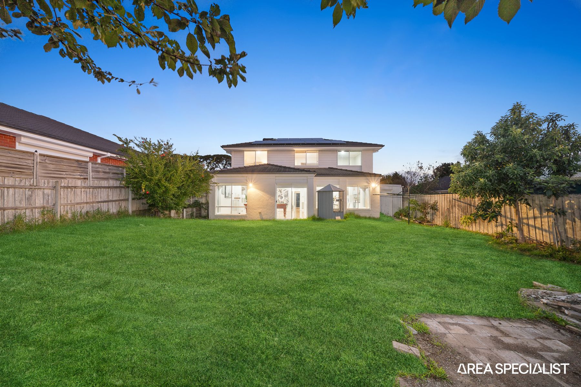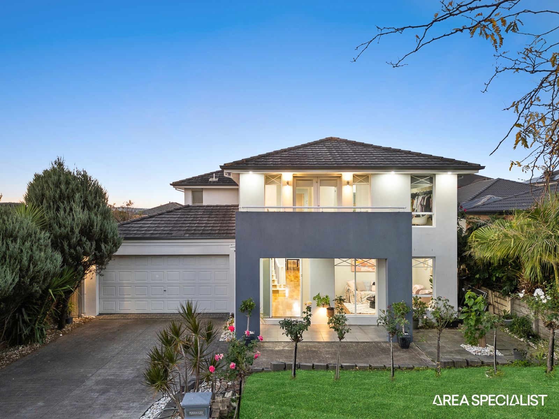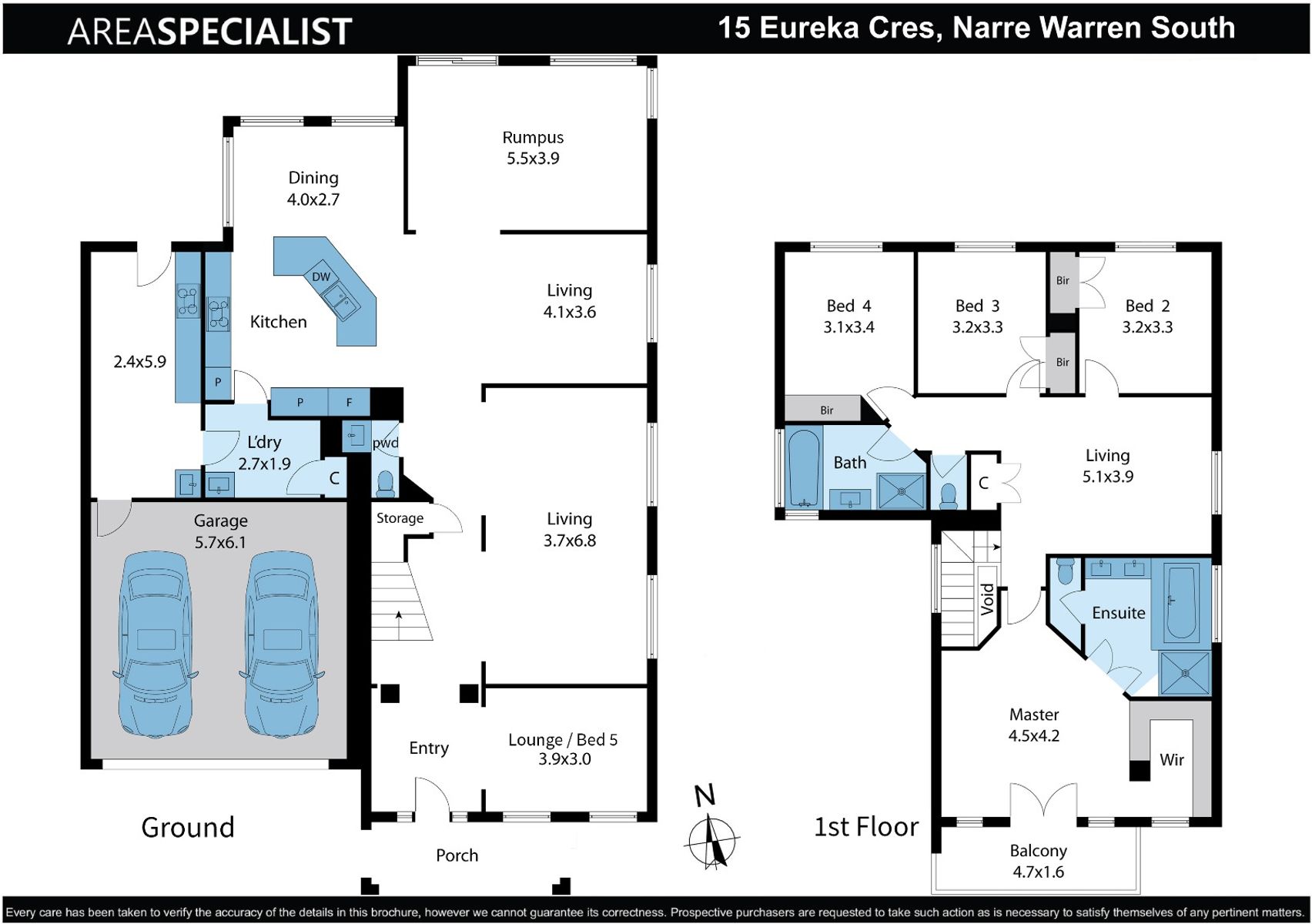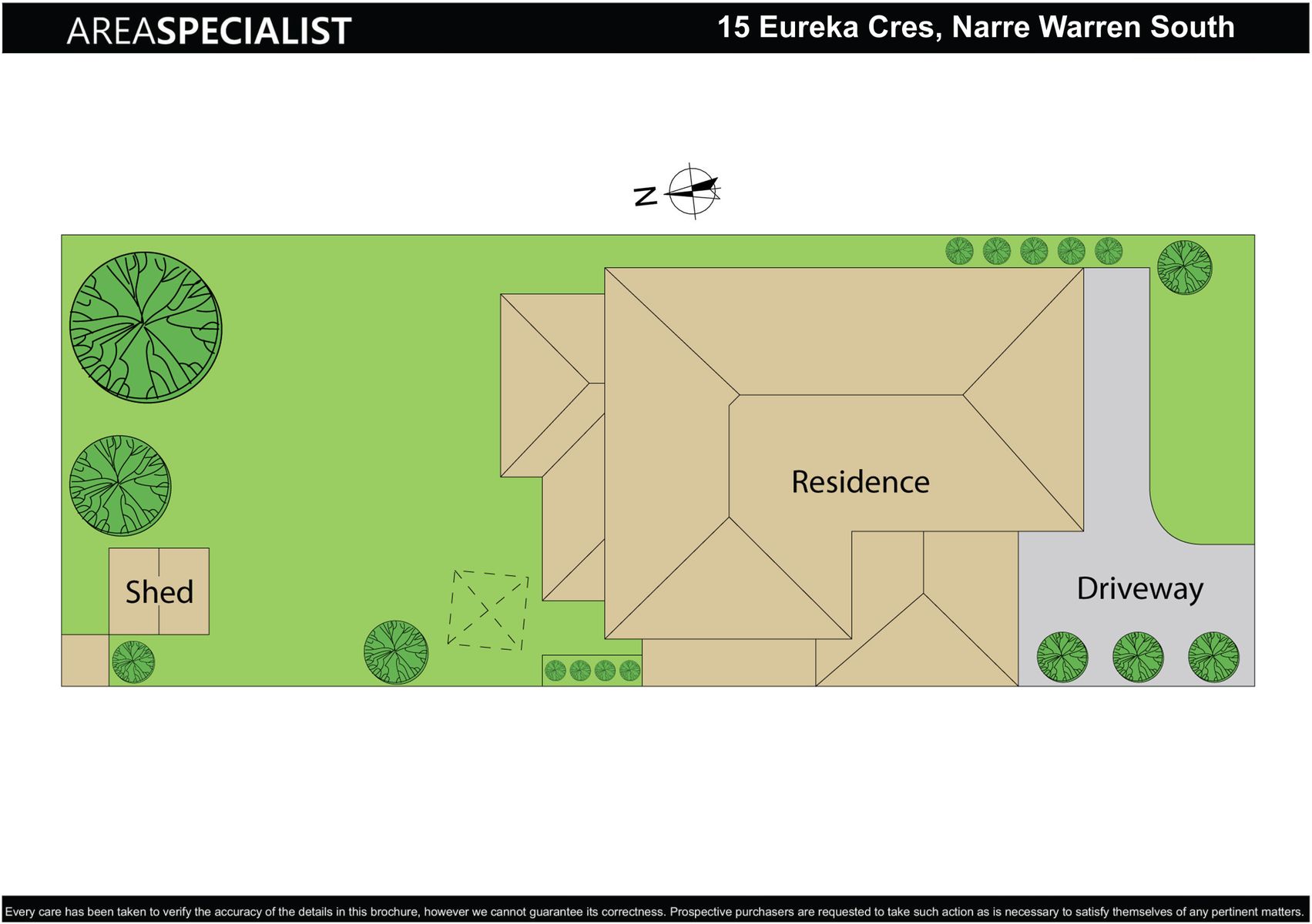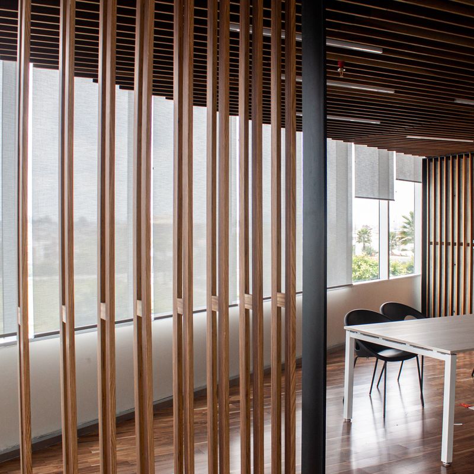Exquisite Double-Story Residence
NARRE WARREN SOUTH: Nestled within a serene neighborhood, this meticulously crafted double-story residence epitomizes modern family living at its finest. Boasting a substantial land parcel of 660 square meters, this home offers an unrivaled blend of space, comfort, and contemporary elegance. Its charming exterior, accented by manicured landscaping and a welcoming facade, sets the stage for the luxurious living experience found within. As you step through the front door, a sense of sophistication envelops you, inviting you to explore the impeccable design and thoughtful layout that defines this remarkable property.
The ground floor presents a seamless fusion of style and functionality, with the formal living space thoughtfully converted into an additional bedroom, ideal for accommodating guests, extended family members, or creating a private home office. The remaining living area seamlessly flows into a combined living and dining space, creating a versatile backdrop for both casual family meals and formal gatherings. Additionally, a versatile rumpus room provides the perfect retreat for leisure activities or moments of relaxation. Convenience is further enhanced by the inclusion of a well-appointed powder room, ensuring utmost comfort for residents and guests alike.
The heart of the home lies within the well-appointed kitchen, featuring bespoke cabinetry, premium appliances, and a generously sized pantry, catering to both culinary enthusiasts and those who cherish moments of shared connection.
Convenience is paramount, with a dedicated laundry area and a double garage providing secure parking and ample storage solutions for modern living.
Ascending to the first floor reveals four generously proportioned bedrooms, offering comfortable accommodation for the entire family. The master suite exudes luxury, boasting an ensuite bathroom, walk-in robes, and a private balcony, offering a serene sanctuary to unwind amidst panoramic views. The remaining bedrooms feature built-in robes, providing practical storage solutions for effortless organization.
Completing the upper level is an additional living area, offering versatility for various family activities or quiet retreats, catering to the diverse needs of modern lifestyles.
Step outside to discover the expansive outdoor space, thoughtfully landscaped to provide a picturesque backdrop for alfresco dining, entertaining guests, or simply basking in the tranquility of the surroundings. Additionally, you'll find an outdoor kitchen, meticulously designed to elevate your outdoor living experience. Whether you're hosting a barbecue with friends or enjoying a quiet evening meal under the stars, the outdoor kitchen provides the perfect setting for culinary delights amidst the natural beauty of your surroundings.
Main Features of The Property:
-4 Bedrooms
-Master With Ensuite & WIR
-Balcony
-Land Size: 660sqm (Approx.)
-5 Living Areas
-Built-in Robes
-Spacious Kitchen
-2 Bathroom
-Separate Laundry
-Fully Fenced Backyard
-Outside Kitchen
-Solar Panels
-Deal Location
-Garden shed
-Open Plan Kitchen
-Quality Appliances
-Pantry
-Laundry
-Double Garage
-Side Access
-Low Maintenance Backyard
Heating & Cooling: Yes
Downlights: Yes
Dishwasher: Yes
- Chattels: All Fittings and Fixtures as Inspected
- Deposit Terms: 10% of Purchase Price
- Preferred Settlement: 30/45/60 days
The ideal location of this home gives you easy access to:
-Casey Central Shopping Centre
-Primary and Secondary Schools
-Local Shops
-Casey Central Park
-Public Transport
This property offers spacious living areas, ample storage, and modern amenities, making it an ideal home for families seeking comfort and convenience. With its generous land size and outdoor living space, it provides plenty of room for both indoor and outdoor activities. The inclusion of heating, cooling, and quality appliances enhances the overall comfort and functionality of the property. Contact YOUR AREA SPECIALIST HARDEEP SINGH to book a viewing.
PHOTO ID REQUIRED AT OPEN HOMES.
Note: Every care has been taken to verify the accuracy of the details in this advertisement, however, we cannot guarantee its correctness. Prospective purchasers are requested to take such action as is necessary, to satisfy themselves with any pertinent matters.

